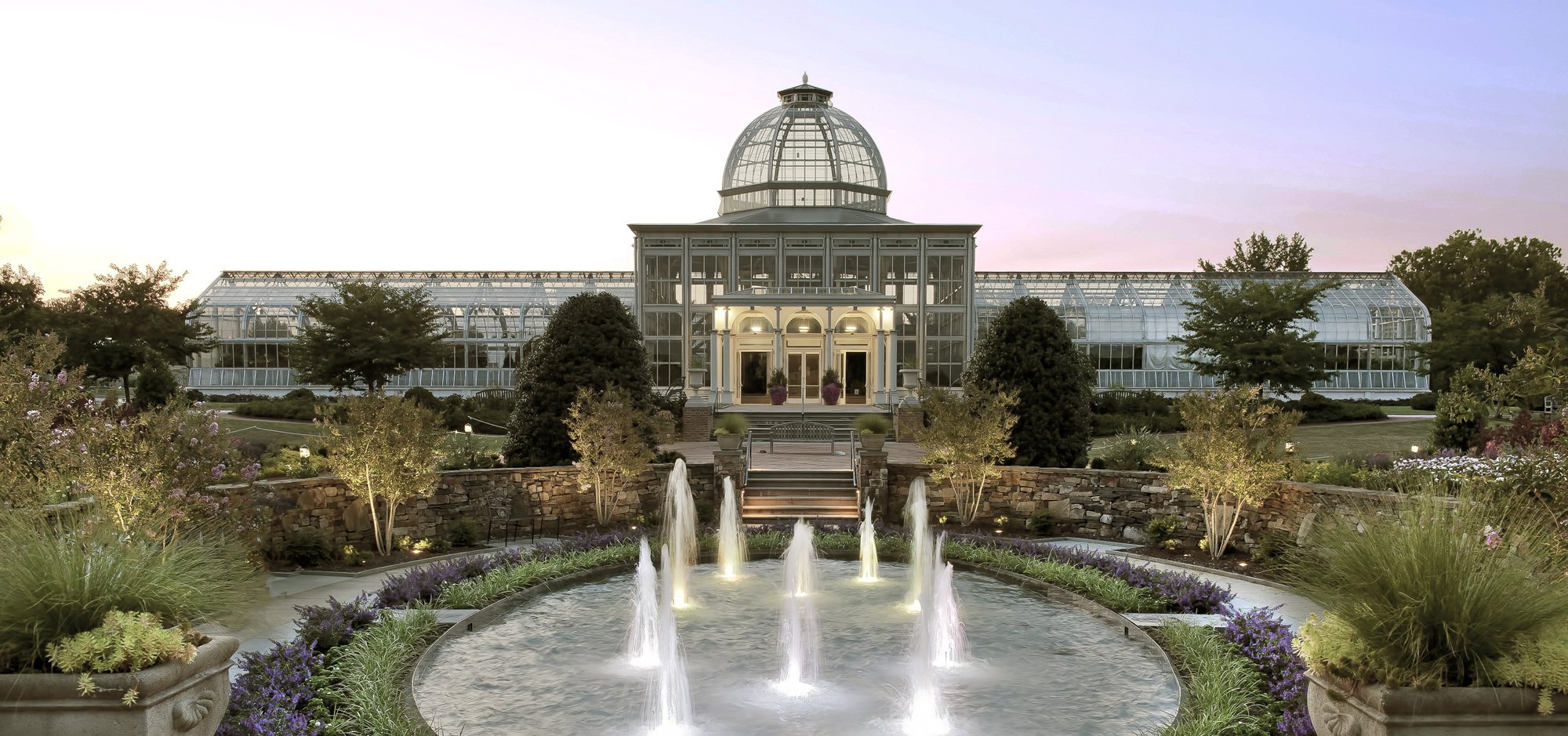
Lewis Ginter Conservatory
Richmond, Virginia, 200
Architect: Glave & Holmes
Landscape Architect: Robinson Anderson Summers Landscape Architects
The architects of Glave & Holmes took a different approach to modern conservatory design with the Lewis Ginter Conservatory. Looking to historical precedent rather than engineering feats, the steel and glass building takes a deliberate look back to the glasshouses built more than a century ago.
The exhibition area of 7800 square feet is divided into three climate zones - a palm room (Central House), semi-tropical room (East Wing), and cacti and succulent collection display (West Wing). The fourth zone (North Wing), was not designed to a specific climate as it hosts changing themed displays full of seasonal color and interesting holiday displays.
To be able to maintain these climate zones while still creating an exciting guest experience, landscape architects Robinson Anderson Summers Landscape Architects played on the conservatory’s unique architecture. The Central House has one of the most grand architectural features of this conservatory - a 63-foot high glass dome. According to Allan Summers, Principal at Robinson Anderson Summers Landscape Architects, “...To play on the circular footprint of the Central House, we created a beautiful central piece that spirals up so plants are at all different levels and the water feature, while heard once you walk in, would not be easily found. This sparks curiosity and mystery - so when guests hear it, they are compelled to find it.”
In the Semi-Tropical House, while the house itself is rectilinear, the side walls curve out to break up the space and allow for beautiful, raised planting beds. As you continue through the exhibit, the walls come back in to set the tone of transitioning into another space. Inside, there is another water feature cascading from high up that falls into a series of pools and a living plant wall filled with orchids and ferns. The goal was to create an exuberant, lush feeling to it.
Read more about the motivation behind the design of the interior garden displays in an interview with landscape architects Robinson Anderson Summers HERE!
Photo Credits: Don Williamson (Heading)


