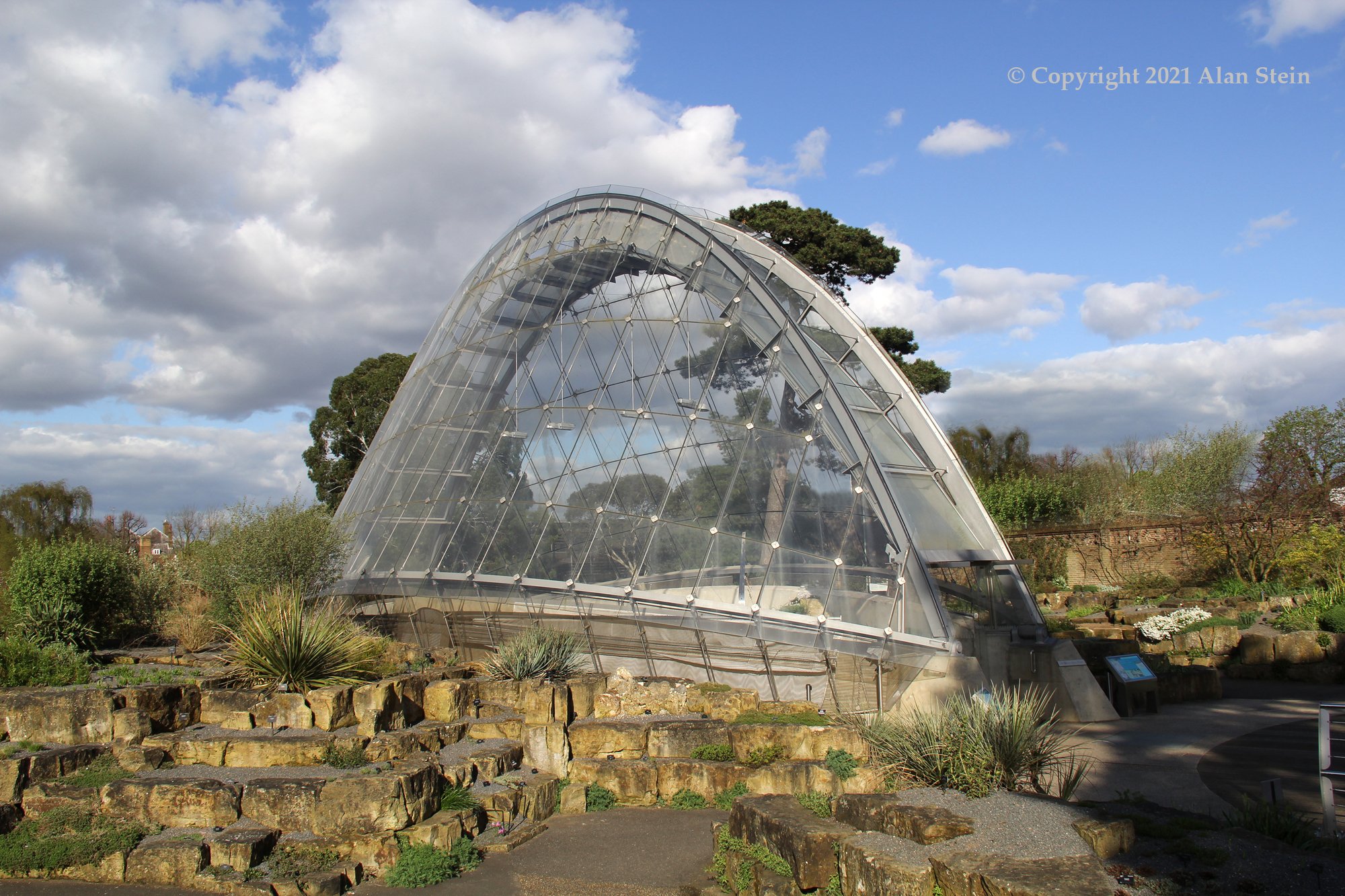
The Davies Alpine House Conservatory
Royal Botanic Gardens at Kew, 2006 | Architect: WilkinsonEyra, Engineer: Atelier Ten
“A Glasshouse for the 21st Century - combining traditional practice with the latest technology”
If you have ever visited the beautiful gardens at Kew, you know there are a ton of exhibitions to explore as well as experience some of the world’s most unique and beautiful conservatory architecture. The Davies Alpine House Conservatory is the third alpine house to be built at Kew. Its unique arched appearance was designed specifically to create the perfect environment for the Alpines to thrive - cool, dry, and windy!
Developed by the British architectural firm WilkinsonEyre and engineering firm Atelier Ten, the team explored a unique approach to create an atmosphere that resembles the natural cooling strategy used by termites. To maintain fresh air in the nest, termites build ventilation tunnels and flues so that above-ground breezes can draw out hot, stale air. The Davies Alpine House Conservatory mimics this process in its back-to-back arch design with the glass panes attached by high-tension steel cables. Then, underneath the conservatory, they designed a labyrinth of concrete tubes that circulate fresh air at a depth where the ground temperature is constant and then pipes that air up around the perimeter of the conservatory!
This unique design creates the perfect environment for the Alpine plants without using energy-intensive air conditioning and wind pumps. Even on hot days, the ambient temperature does not exceed 68 degrees Fahrenheit thanks to the absence of traditional glazing bars.
Photo Credits: Alan Stein (All Images)


