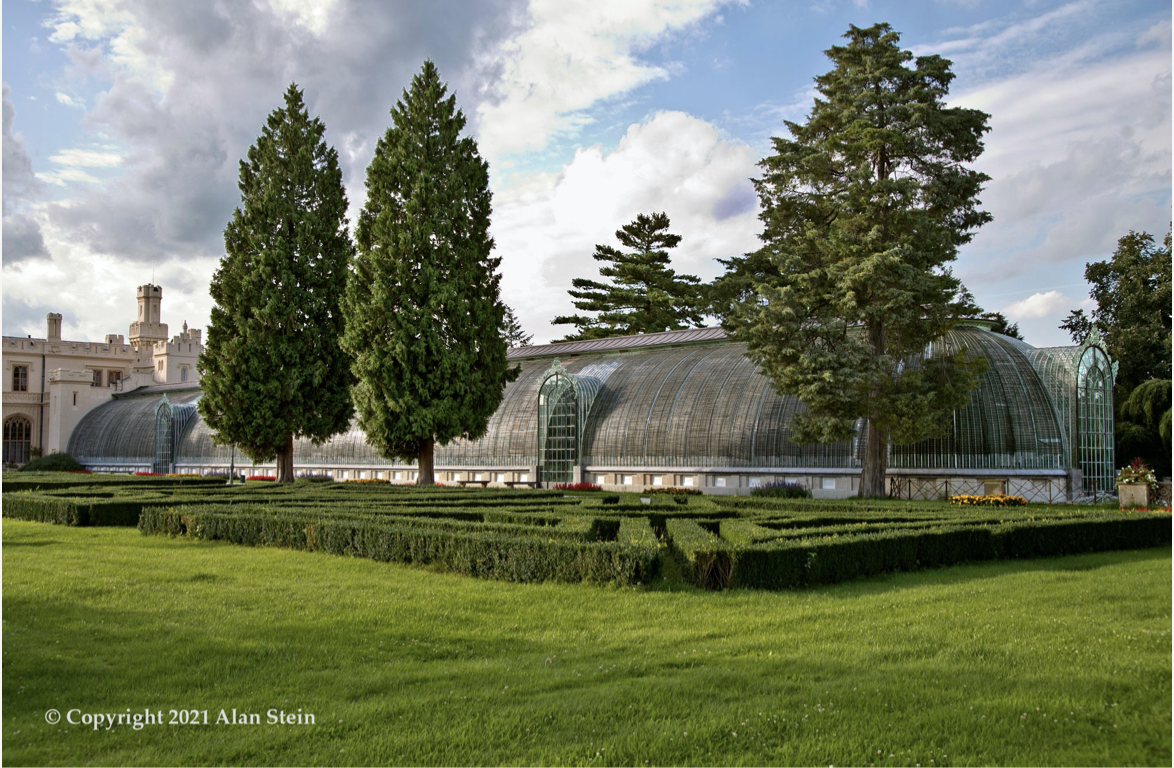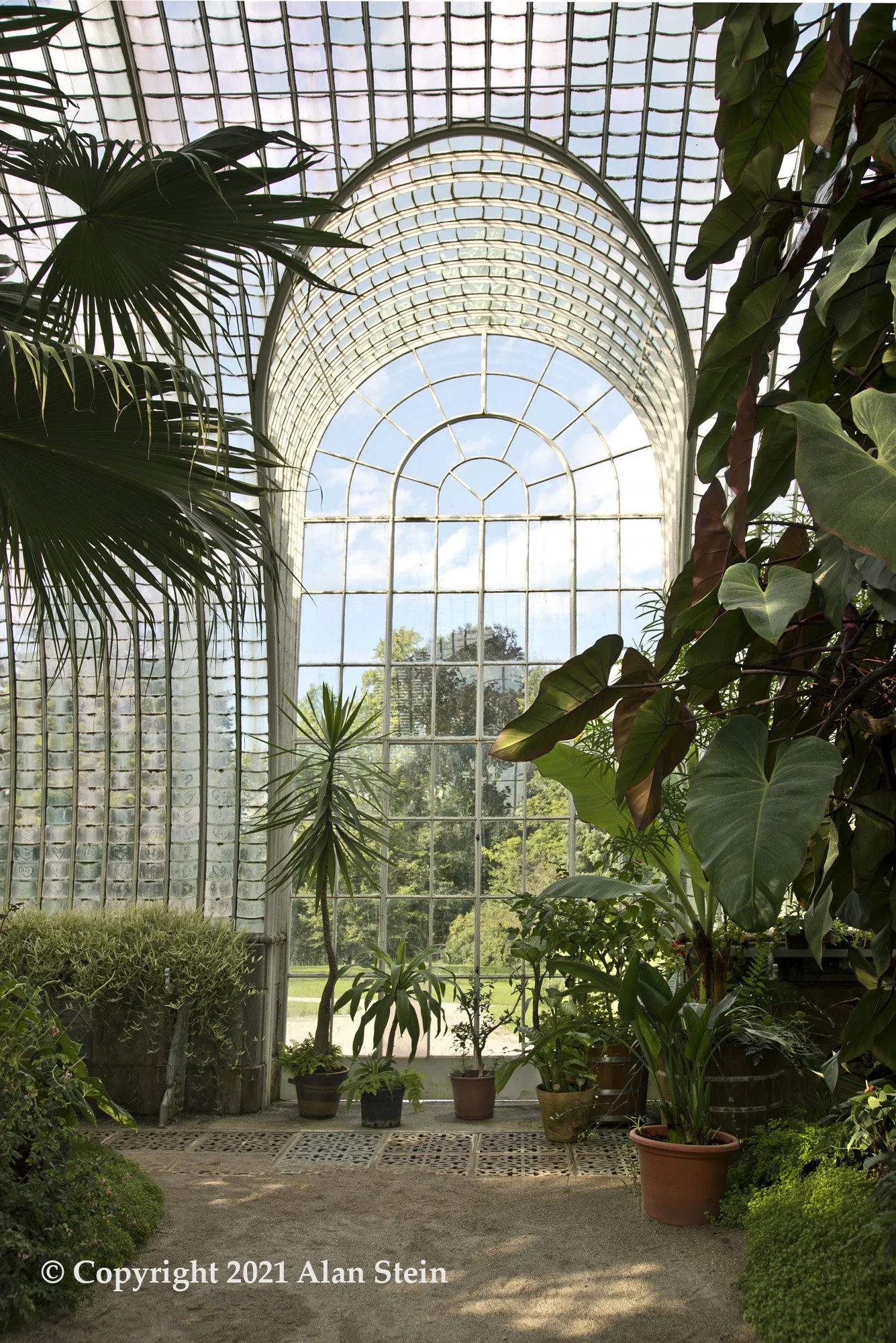
The Conservatory at Chateau Lednice
Liechtenstein Castle, Czech Republic, 1845, Architect: Unknown
The Czech Republic in the 1800s was ahead of its time in regards to iron architecture. According to Dobroslav Libral in Iron Architecture in the Bohemian Lands from the Mid-Nineteenth Century until Art Nouvea:
"The Bohemian lands had already been to the forefront in iron production in central Europe for some centuries. Production in the modern period thus has a long tradition in the past. Already by the end of the first quarter of the nineteenth century, iron architecture was beginning to influence the appearance of our countryside."
The first building projects using iron were chain suspension bridges, the first of which was built close to the town of Stráznice in southeast Moravia in the early 1820s. Soon after, architects took their designs to the next level and, again according to Libral, "iron architecture ... developed within the framework of late, Gothicizing Historicism." However, British architects were the ones who had a direct role in influencing the direction these Czech architectural designs took.
The conservatory at the Chateau Lednice (Liechtenstein Castle) in the southern area of Moravia in the Czech Republic is one such British designed project. Duke Alois II the Prince of Liechtenstein in 1840 wanted to renovate the palace and sent his architect Georg Wingelmüller to Great Britain to study Tudor architecture. Soon after, the Duke hired English architect, P.H. Desvignes*, to design and build the iron conservatory adjoining the drawing rooms. Klein Brothers Iron Works in northern Moravia supplied the cast-iron needed for the project. The greenhouse construction was started in 1843 and finished in 1845.
The conservatory at Lednice is unique in many ways; the first being that the building is the only existing fully functional hothouse on the European continent. The second unique feature is that it was built using John Claudias Loudon's avant-garde architectural style. Loudon created a system of wavy semicircular arches that end at quarter spheres. The resulting grids make it possible for the insertion of panes of glass thus giving the structure rigidity and a way to block wind and rain. The resulting light patterns that filter through the glass give the conservatory an almost Ottoman palace-like look. And, as Sylvia Saudan-Skira and Michael Saudan note, in Orangeries, Palaces of Glass-Their History and Development:
A few exotic touches - the pattern of the ventilation grilles borrowed from Persian rug designs and the banana leaf capitals of the cast-iron pillars - give the conservatory the bewitching charm of the oriental gardens there had been a vain attempt to re-create the grounds during the previous century.
The pillars, which are seven inches in diameter at the base, support a slightly curved roof made of sheet metal. Topping the conservatory's roof is a ventilation structure shaped like a pagoda. The surface of the roof is covered with very small panes of glass to produce the curvature of the building, quite unlike Richard Burton's buildings in Dublin and Belfast.
What is even more unique and remarkable about the Lednice conservatory is that it was built without diagonal supports to buttress it against the wind. The curvilinear glass and iron structure can withstand the wind without being supported by any other structures.
In addition to the remarkable design of the walls and roof of the Lednice hothouse is the design of the floor. The path around the inner circle of the conservatory is made of cast-iron grates that cover the heating system. Beneath the conservatory is a vaulted catacomb-like area that is large enough to house tropical plants, including palms, during the winter.
The original hothouse was made to mimic a sort of Garden of Eden. Orange trees that were hundreds of years old were planted, along with camellias, azaleas, magnolias, agaves, araucarias and other exotic species of plants. Goldfish swam around in a small pool that spouted jets of water; and canaries and golden pheasants were allowed to fly unencumbered.
Unfortunately, the winter of 1879-80 was too cold and many of the plants died. However, the palms from more temperate climates, banana trees, roses, camellias and begonias that are today, date from the new plantings made after that winter. Rare plant species, such as cycads and tree ferns, along with seasonal flowers, like cyclamens, gloxinias, azaleas, and cinerarias, border the path.
In 1995 the State Historical Monuments Board in Brno conducted a thorough inspection of the conservatory and determined that refurbishing was needed. However, despite the temptation to introduce modern technology and horticultural methods to the project, it was decided to preserve the historical authenticity of the hothouse and the methods for watering the plants, and regulating the light and ventilation. Work began in 1997 on the heating system, followed by work on the pillars.
It was discovered upon dismantling of the pillars, that they were not made of just cast iron. Forged iron was also used. The bamboo trunks with vegetal decoration were only a casing; plaster of Paris was used to bind the various parts in the original construction. Resin was used during the renovation. Out of the original forty-four pillars, only three had to be completely replaced. In addition, the 65,000 panes of glass were each examined and cleaned. All in all, 99 percent of the conservatory's original materials were preserved!
The conservatory at Lednice was reopened to the public in 2002. Over 100,000 visitors come to admire its beauty every year.
* There seems to be some disagreement on the architect's last name. We have come across three different versions of it: as noted above, Devlen, Devien and Devian.
Photo Credits: Alan Stein

![04_Cons_ch4_007[2B]_copyright.jpg](https://images.squarespace-cdn.com/content/v1/5f11b7e4e3277041fd2580c6/045b8fc5-e2bd-4417-9abb-9b4a1fe37505/04_Cons_ch4_007%5B2B%5D_copyright.jpg)
![04_Cons_ch4_008[2B]_copyright.jpg](https://images.squarespace-cdn.com/content/v1/5f11b7e4e3277041fd2580c6/cb40b5f2-8873-4ee5-b9b9-0308dee949e0/04_Cons_ch4_008%5B2B%5D_copyright.jpg)
![04_Cons_ch4_009[1B]_copyright.jpg](https://images.squarespace-cdn.com/content/v1/5f11b7e4e3277041fd2580c6/ed099764-fb16-432c-9793-02db71a18dfb/04_Cons_ch4_009%5B1B%5D_copyright.jpg)
