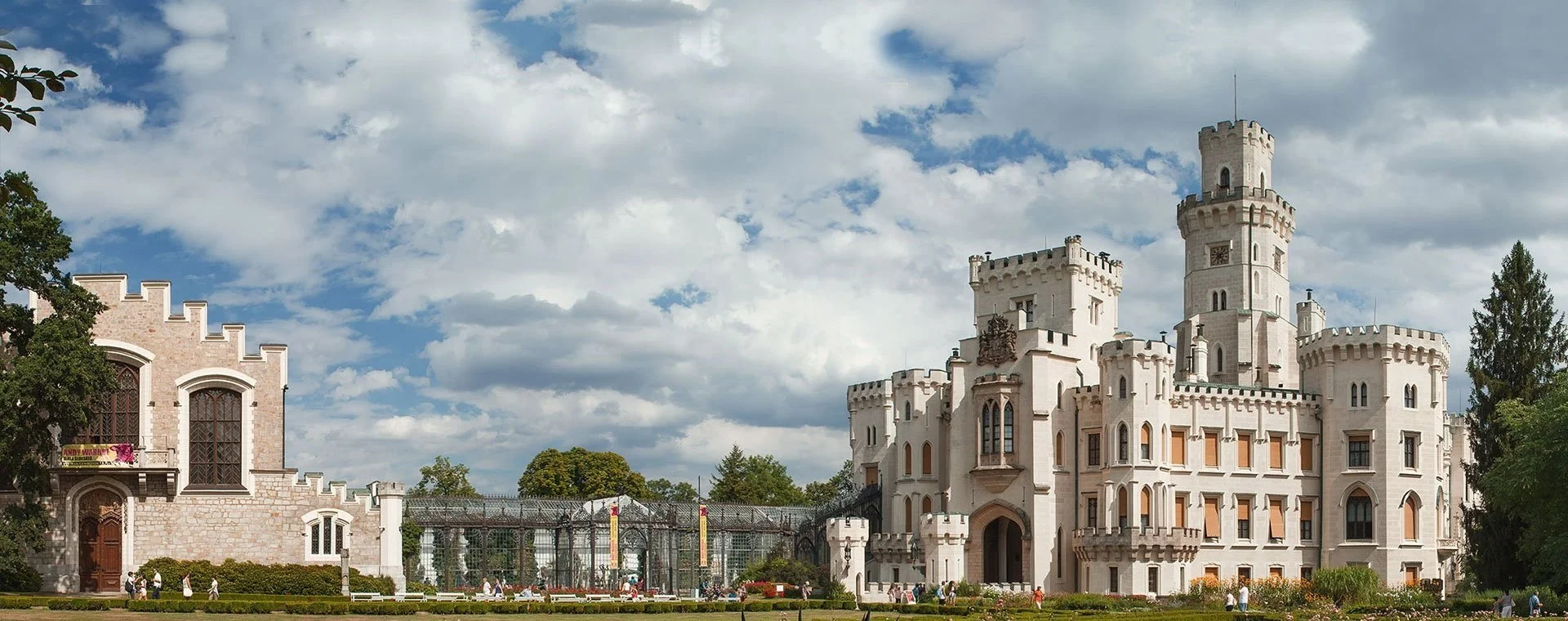
The Hluboka nad Vltavou Conservatory
Liechtenstein Castle, Czech Republic, 1845
Architect: Frnz Beer (1804 - 1861) + Damasius Deworetzky (1816-1891)
Hluboká, located in the Southern Bohemian countryside of the Czech Republic, is a small town, population around 5,000. This 100-year-old town is also home to one of the most visited neo-Gothic castles in the Czech Republic. King Premysl Otakar II built this royal castle in the 13th century; the Lords of Hradec rebuilt it at the end of the 16th century. The castle and its grounds continued to change hands until 1939 when the last owner, Dr. Adolf Schwarzenberg, left the country to escape from the Nazis. The Gestapo took the castle when he left and the Czech government confiscated it at the end of World War II.
Before their departure, the Schwarzenberg family rebuilt the chateau twice; first, in the 19th century in the Baroque style and then again during the years of 1840 - 1871 in the current neo-Gothic style. The architect for the first part of the project was Viennese architect Franz Beer, who used Windsor Castle in Berkshire, England as his inspiration. After his death, architect Ferdinand Deworetzky continued the project, which included 140 rooms, 11 towers and bastions that contain the Schwarzenberg heraldry with the family motto, "NIL NISI RECTUM (Nothing but the right)" on their indented facades.
During the rebuilding project, a decorative glasshouse was built as a connecting hall between the castle and the riding school building. With the advent of the industrial revolution and the use of iron in buildings, Beer and Deworetzky went to great lengths (and expense) to use cast and wrought iron to hold the glass of this winter garden, as it is known, together.
The ridge roof covers the rectangular base and follows the entire length (141 feet) of the building. Solid masonry was used for the north front of the building, while the south front, the part that faces the castle, is made completely of glass. The wrought iron stairway is entirely covered by glazed glass and is unique in its look.
The riveted and bolted joints of the frame support the glass ridge roof, which includes braced ironwork stanchions. The ribs of the frame widen as they project upward and outward, which serves to shorten the span of the roof truss. The roof ridge and supports have been decorated with Gothic embellishments and are purely aesthetic.
Comparing the outside to the inside of the glasshouse shows an interesting contrast in the design. The exterior of the building matches the architecture of the castle, while the interior reminds one of the insides of factory buildings! The use of cast iron to create the ornamentation of the glasshouse was used on the front of the castle as well. This cast-iron technique allowed for small, precise, and finely made shapes that would not have been possible in stone. "The contrast between the heavy masonry work and the filigree cast-iron ornamentation is a shape-forming architectural element." - Silva-Taroucca 1910, vol. 4 part 2, pp. 35-45; Le cháteau de Hluboká (Prague, 1966).
The winter garden at Hluboká nad Vltavou is a perfect example of feudal prestige that the nobility of the 1800s used to demonstrate their wealth. The middle class was beginning to accumulate wealth through manufacturing. The nobility, therefore, felt the need to go to great lengths, and expense, to make sure their estates showed off their wealth in extravagant ways. Fortunately, for lovers of conservatories and architecture alike, the winter garden glasshouse at Hluboká has been well maintained and preserved and continues to draw visitors from around the world.
Photo Credits: Hluboka nad Vltavou (Heading), Alan Stein (Body Images)


