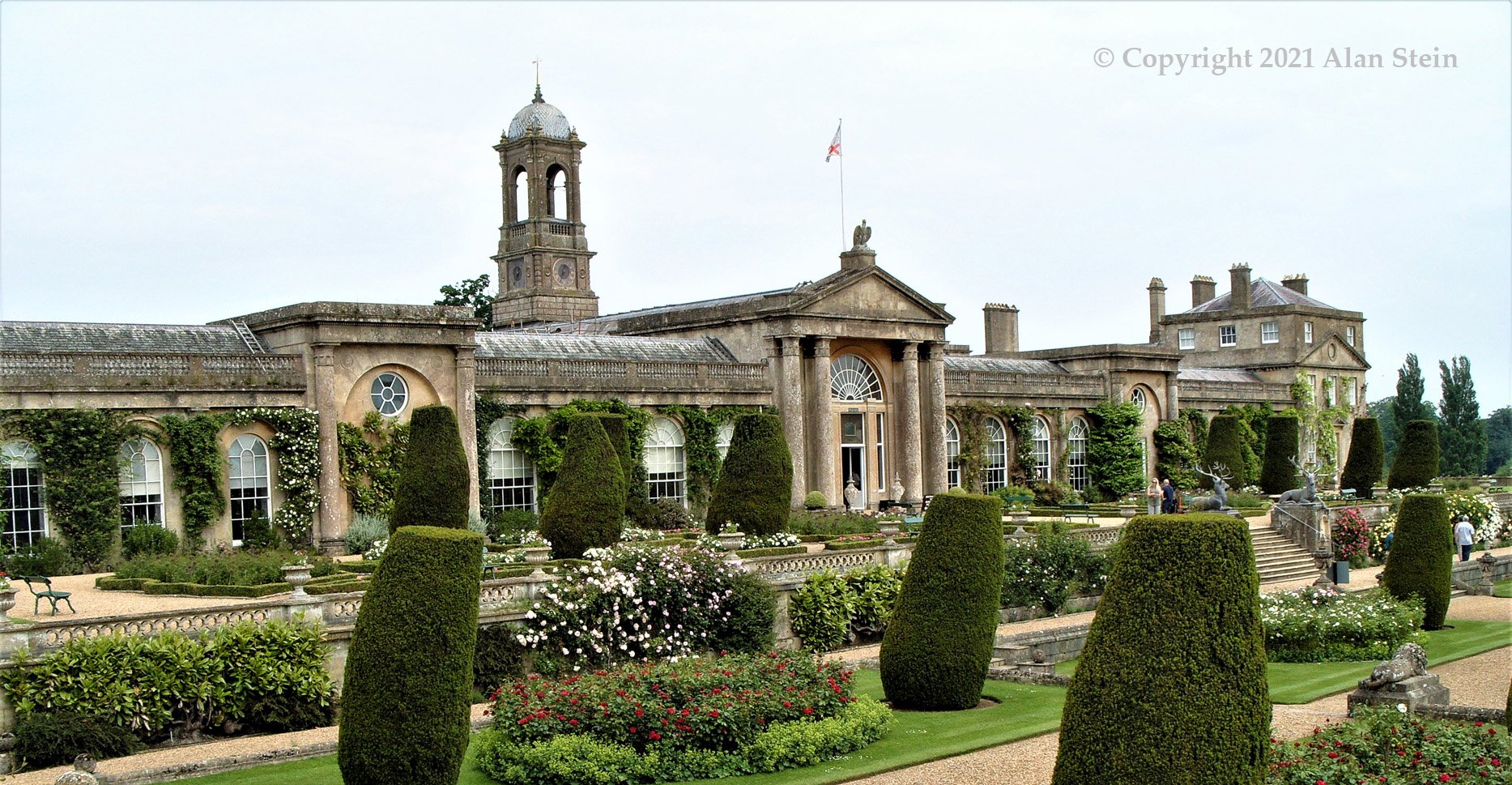
Bowood Orangery
London, England, 1760, Architect: Robert Adam
The orangery at Bowood House & Gardens in England started as just a place to house orange trees but has proven to be the longest lasting element of the estate because of its timeless design and beautiful glass windows.
In the medieval period, a hunting lodge was on the site of what would become Bowood. The first proper house was built on the site in 1725 and was purchased by John Petty, 1st Earl of Shelburne, in 1754. While in Petty’s ownership he expanded the house by adding a service wing and a porticoed entrance designed by architect Henry Keene. The estate was passed to William Petty, 2nd Earl of Shelburne in 1761. Scottish architects Robert and John Adams were then hired to update the home and its surrounding property. In doing so, the Adams’s decorated the main rooms, added a mausoleum for the 1st Earl, and created the glorious orangery.
The orangery was designed by Robert Adam with an emphasis on stones and windows, rather than glass like in other conservatories of the time. Illuminated by nine massive arched glass windows, and integrated into the overall design and structure of the house, the orangery housed plants and fine art.
“Adam’s design was inspired by the palace of Diocletian at Salona, whose ruins Adams surveyed and described in a series of measured drawings published in 1764,” according to Alan Stein and Nancy Virts in “The Conservatory: Gardens Under Glass” (pg48).
This orangery was one of the first instances of neoclassical architecture, a new style that had yet to sweep Great Britain and the Americas at the time. The neoclassical architecture style is characterized by references from Greco-Roman architecture such as Corinthian, Doric, or Ionic column details, and the overall grandeur of the building. In the United States, the White House is an excellent example of neoclassical architecture.
Outside of the orangery, Lancelot Brown designed an ‘Italian’ serpentine style garden involving circular grass clumps, an encircling border of trees, and a serpentine lake. The winding lake then flows through a cascade designed by Charles Hamilton of Painshill. The design was optimized for open views and accentuating the beauty of the lake through careful landscaping. The orangery also gives access to a small baroque family chapel designed by C.R. Cockerell. In a nearby chamber, Sir Joseph Priestley, tutor for the 1st Marquess’s sons, ‘discovered’ oxygen in 1774.
After World War II, Bowood was in such shambles, George Petty-Fitzmaurice the eighth marquess of Landowne, had the main house demolished and several grand rooms dismantled. The orangery remains on the property but has been redesigned into an art museum.
Today, the sunlight-filled sculpture gallery features modern pieces and classical Roman marble sculptures. A portion of the art gallery displays family portraits, some dating back to the 1st Marquess.
Photo Credits: Pamela Stevens (Heading)


